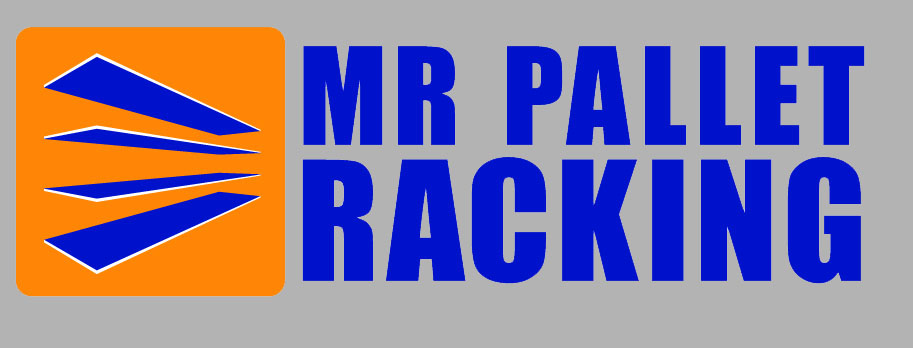Buying Guides
Pallet Rack Beams and Uprights
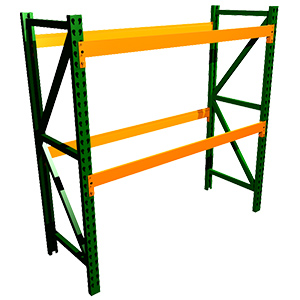
Selective Pallet Racking is by far the most common type of warehouse storage rack and is what is typically thought of when the need arises for industrial type storage racking. All selective rack is made from component pieces that are usually priced & purchased separately.
Pallet Rack Uprights
Uprights (also called frames, or less commonly, legs) are the support columns that hold up individual shelves in a section of rack. Pallet rack uprights form the ends of what are commonly known as 'bays' of pallet racking. Each pallet rack bay must have at least two uprights, however if multiple bays will be placed in a row they may share uprights (see figure 1 below).
Pallet Rack Beams
Beams are used to create the actual 'shelf levels' that support loads and are held up by pallet rack uprights. Pairs of beams form each individual shelf level (see figure 1). Shelf capacity is determined by the height of the beam, length of the beam and the number of shelves per bay. Most modern beams feature end clips that attach directly to the upright without the use of specialized hardware, however there are many different brands available that feature unique designs
Pallet Rack Assembly - Putting it all together
Now that you're familiar with the individual components, let's take a look at configuring a rack installation that's right for you.
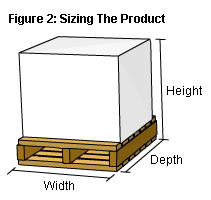
Step 1: Size the product
The first step in determining what is needed is to size the product to be stored. The product's width, depth and height are important to know, however you must also include the height, depth and width of your pallet if you are using them (see figure 2). In addition to the size of the product, the maximum weight of the product must also be determined.These measurements are key to determining the correct rack for your needs.
Step 2: Rows & Bays
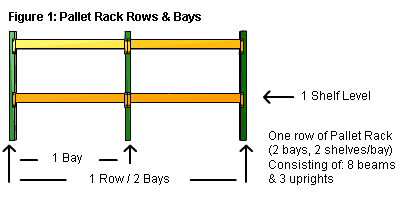
Most often, static racks are configured in rows to make maximum use of available space. Rows can be configured in single or double (back to back) runs (see figure 3). The number of rows created will be determined by the width of the bays needed (see figure 1).
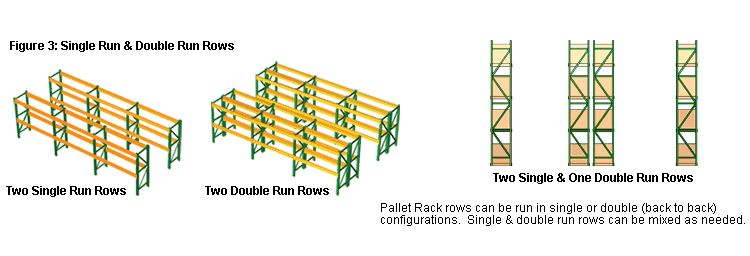
Determining the width of the bays is accomplished by using the product measurements taken in Step 1. A good rule of thumb is to add 6" to the width of each load to get overall bay width (also beam length - see below.)
For example, if the product width is 42" and is to be stored as two pallets per shelf, this is the correct equation: (42+6) x 2 = 96" wide bays. To determine the depth of your uprights, subtract 6" from the depth of the product to allow the proper pallet overhang. For example, if the pallets are 48" deep, subtracting 6" gives an upright depth of 42".
This overhang is adequate to insure that the weight of the product will be evenly distributed on the beams however, a lesser overhang is allowable as a function of aesthetics. If this is the case be sure that the pallets are in good condition. In this situation we would also recommend the use of additional supports, such as Pallet Supports or Wire Decking (see figure 5 below).
As mentioned above, the beam length will be the exact same as the width of the bays. The length of beams is always measured from the insides of the upright frames.
Step 3: Warehouse Shelf Spacing & Overall Rack Height
To get the overall rack height, again use the load measurements taken at the beginning. To each load, add 6" to get the distance between shelves. The beam height will also need to be accounted for here and a rough estimate of 4", 5" or 6" per shelf level (depending on shelf capacity needed) will leave enough room for the beams. An equation to use for this height would read as follows:
Formula to Determine Overall Rack Upright Height:
(Pallet Load Height + 6") x number of Pallet Storage Shelf Levels) +([4", 5" or 6"] x number of Shelf Levels) = Upright Height
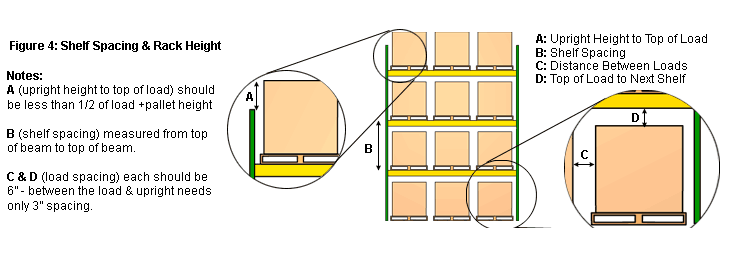
Please note - The top of the upright should be more than 1/2 the height of the pallet + load to prevent loads from tipping over and falling off the rack. The bottom of the top load should never be at the top of the upright.
Other items to take into account when determining the overall rack height are the overall height of the ceiling, sprinkler system, lights and any other obstructions. Make sure to also account for the maximum reach of the lift truck that will retrieve the pallets. Also of note when determining aisle width is the turning radius of the lift truck.
